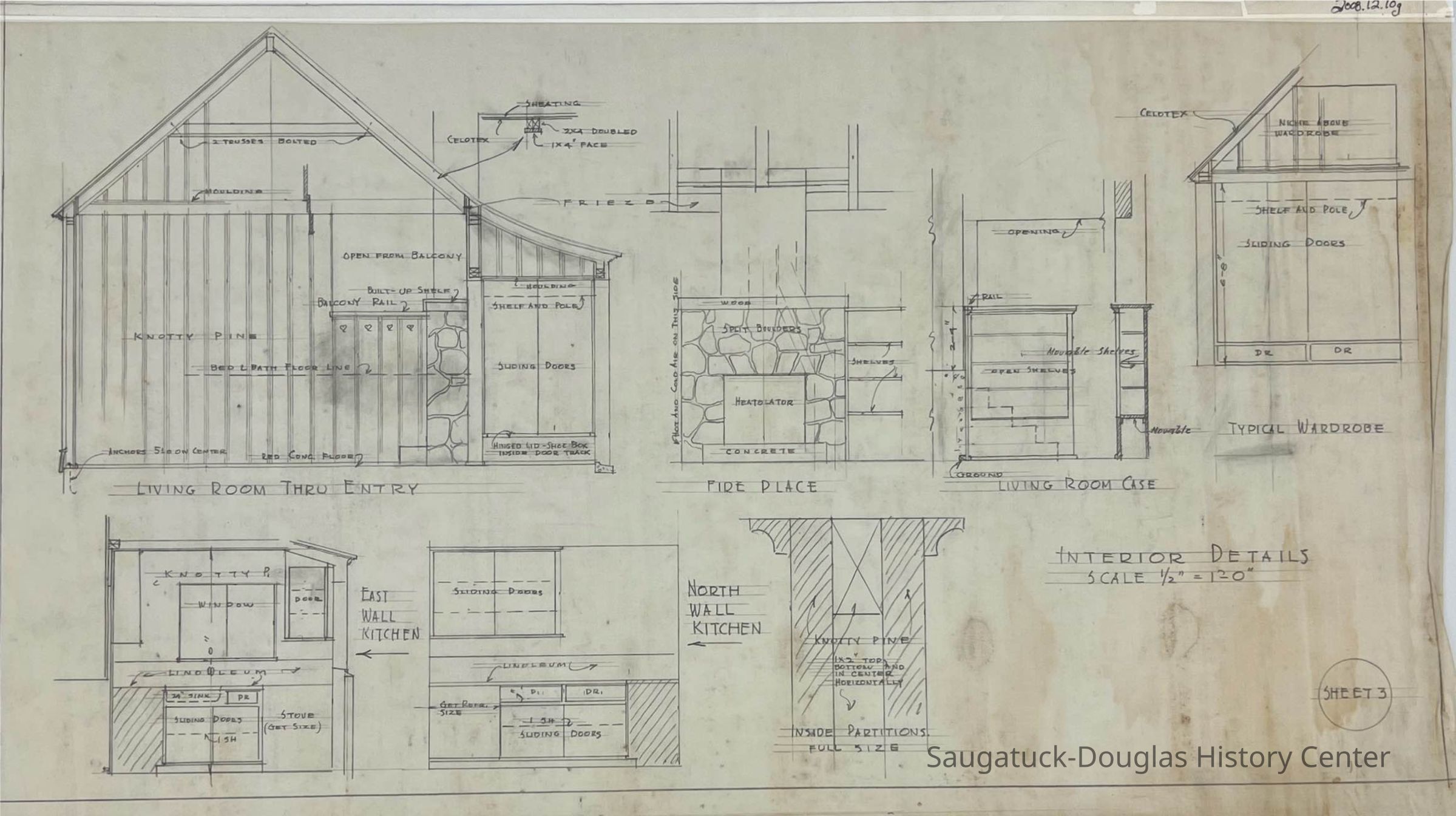Interior Details (Aiken)
Archive
This architectural drawing consists of detailed drawings for the interior of the Aiken guest house. It includes detailed showings of the living room, kitchen, fireplace and a wardrobe. A circle in the bottom right reads 'Sheet 3."

2008.12.10g
Carl Hoerman
Christine Nienhuis
Architectural DrawingsBlueprintsCarl HoermanAiken HouseAikenMichigan
Flat Files drawer 03 Hoerman plans for Michigan
Good
Hoerman, Carl 1885-1955
Hoerman, Siegfried
Notes: Michigan Status: OK Status By: Christine Nienhuis Status Date: 2014-03-20
03/20/2014
04/18/2023
